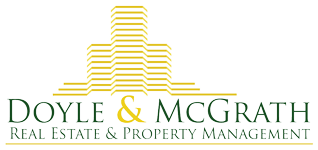716 Wesley Ave, Tarpon Springs, FL 34689
716 Wesley Ave, Tarpon Springs, FL 34689
1,000 - 3,000 SF of Space Available in Tarpon Springs, FL 34689
22,000 square foot industrial/warehouse property located on Wesley Ave in Tarpon Springs, Florida.
Heavy Industrial (M-2) Zoning
Exceptional Location: Pinellas County, with easy access to major highways.
Flexibility: Open floor plan that can be customized to meet your business needs.
Proximity: Close to local amenities, restaurants, and shopping centers
Unmatched Flexibility: This versatile space provides the adaptability you need to thrive. Whether you're a growing business or an established enterprise, this space can be tailored to meet your unique requirements.
Permitted Uses: Industrial Workshops and Services, Vehicle Repair (Major and Minor), Warehouses, Light and Heavy Utility Service, Light Manufacturing, Wholesale Trade, Construction Equipment Sales/Rental, Construction Material & Service Establishments, Landscape Service Establishments, Light and Heavy Printing Establishments, Rental Service Establishments, Research and Development.
Bay 16: 1,000sf
Bay 2,3,4:
3,000sf
20’ Clear Height
Three 14’ High, 12’ Wide - Roll up Grade-level doors
Mezzanine
Bathroom
3 phase Electrical Power Service
Bay 4:
1,000sf
Mezzanine and bathroom. The warehouse is a metal building design with 20foot clear ceiling heights. There is 1 ground drive through door 14'x12' located in the front of the building.
Bay 5,6,15:
3,000sf
$10.00 /SF/YR ($4.15PSF)
Video Tour: https://my.matterport.com/show/?m=n4FxSN2ThFT
Mike Mauger
C (813) 995-3864
mike.mauger@doylemcgrath.com
Heavy Industrial (M-2) Zoning
Exceptional Location: Pinellas County, with easy access to major highways.
Flexibility: Open floor plan that can be customized to meet your business needs.
Proximity: Close to local amenities, restaurants, and shopping centers
Unmatched Flexibility: This versatile space provides the adaptability you need to thrive. Whether you're a growing business or an established enterprise, this space can be tailored to meet your unique requirements.
Permitted Uses: Industrial Workshops and Services, Vehicle Repair (Major and Minor), Warehouses, Light and Heavy Utility Service, Light Manufacturing, Wholesale Trade, Construction Equipment Sales/Rental, Construction Material & Service Establishments, Landscape Service Establishments, Light and Heavy Printing Establishments, Rental Service Establishments, Research and Development.
Bay 16: 1,000sf
Bay 2,3,4:
3,000sf
20’ Clear Height
Three 14’ High, 12’ Wide - Roll up Grade-level doors
Mezzanine
Bathroom
3 phase Electrical Power Service
Bay 4:
1,000sf
Mezzanine and bathroom. The warehouse is a metal building design with 20foot clear ceiling heights. There is 1 ground drive through door 14'x12' located in the front of the building.
Bay 5,6,15:
3,000sf
$10.00 /SF/YR ($4.15PSF)
Video Tour: https://my.matterport.com/show/?m=n4FxSN2ThFT
Mike Mauger
C (813) 995-3864
mike.mauger@doylemcgrath.com
Contact us:


